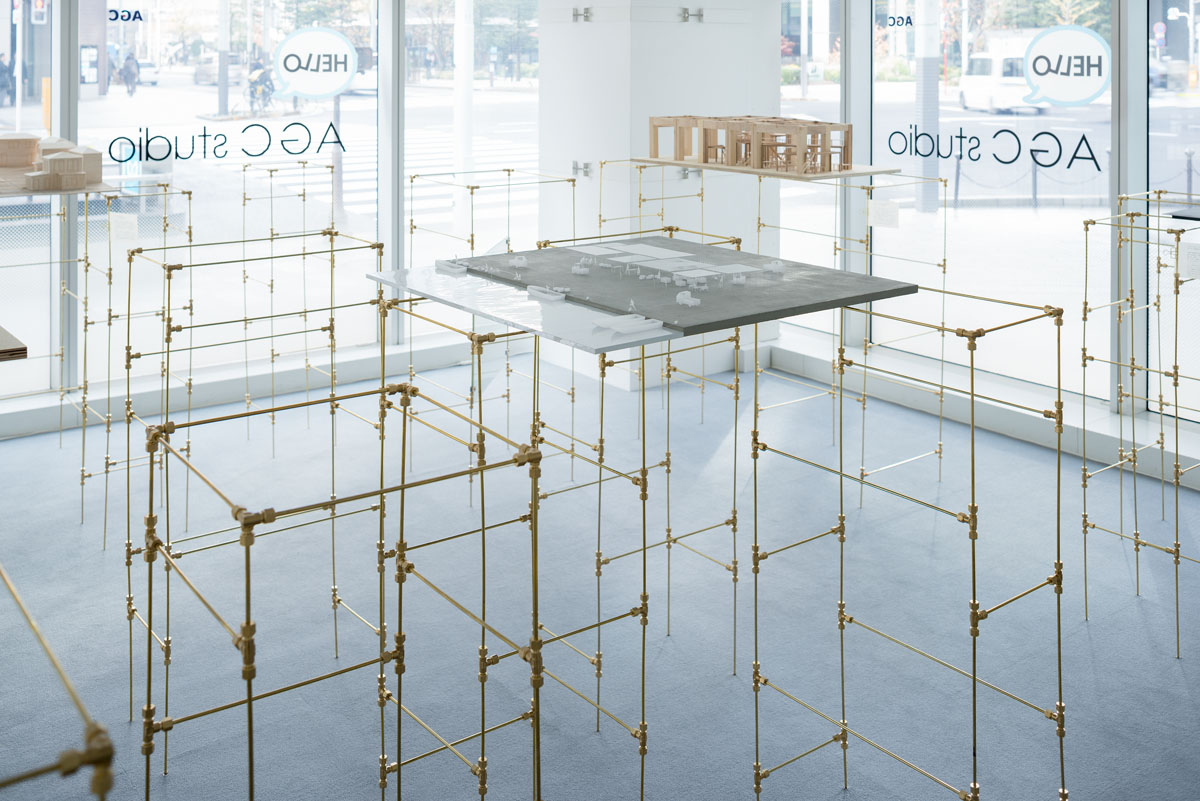






photo Takumi Ota
展覧会名:「新しい建築の楽しさ2015」展
開催期間:2015.11.04 – 2016.2.27
施主:AGC 旭硝子
主催:「新しい建築の楽しさ2015」展委員会(代表AGC studio)
企画:中﨑隆司(建築ジャーナリスト/ 生活環境プロデューサー)
会場構成:山田紗子建築設計事務所
施工:Tank
会場面積:45㎡
展示台:真鍮什器 21台
Glascene®:3枚
開催期間:2015.11.04 – 2016.2.27
施主:AGC 旭硝子
主催:「新しい建築の楽しさ2015」展委員会(代表AGC studio)
企画:中﨑隆司(建築ジャーナリスト/ 生活環境プロデューサー)
会場構成:山田紗子建築設計事務所
施工:Tank
会場面積:45㎡
展示台:真鍮什器 21台
Glascene®:3枚
Suzuko Yamada Architects, Inc. Tokyo, JAPAN