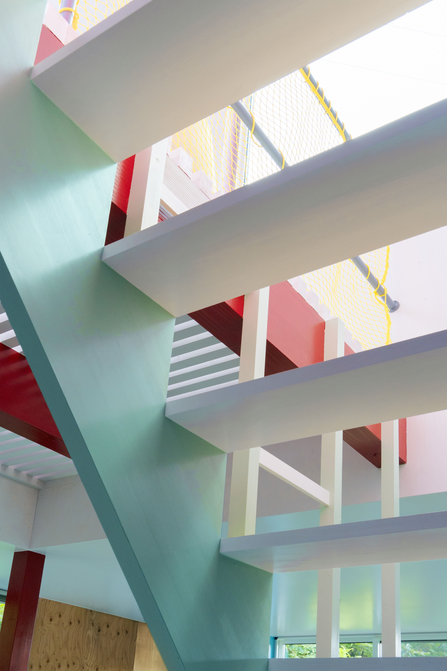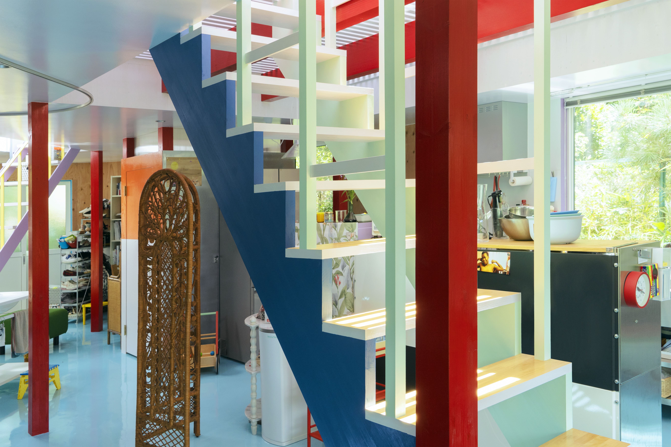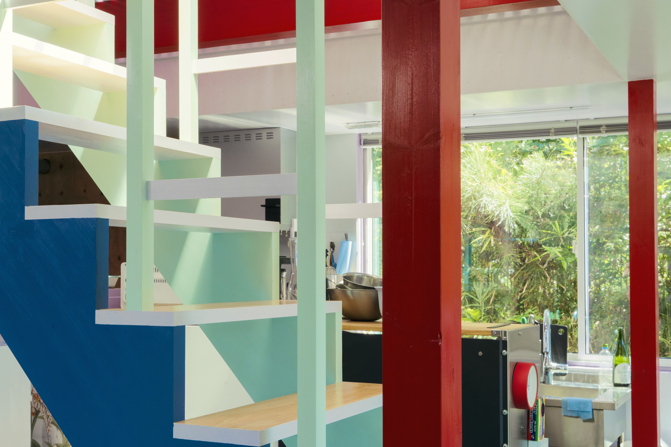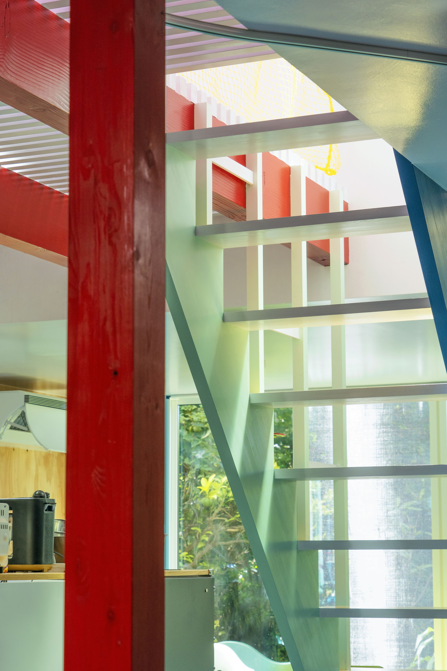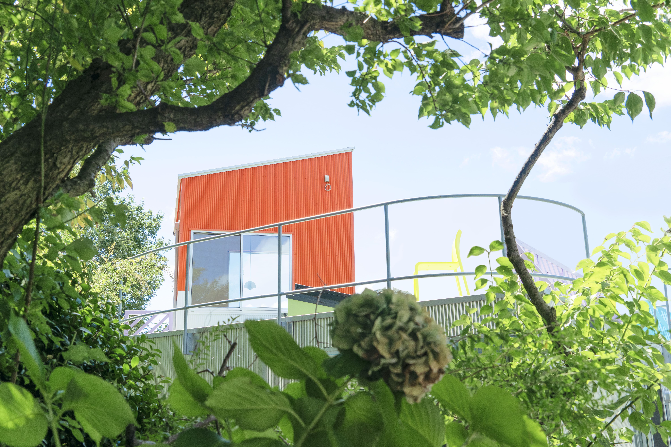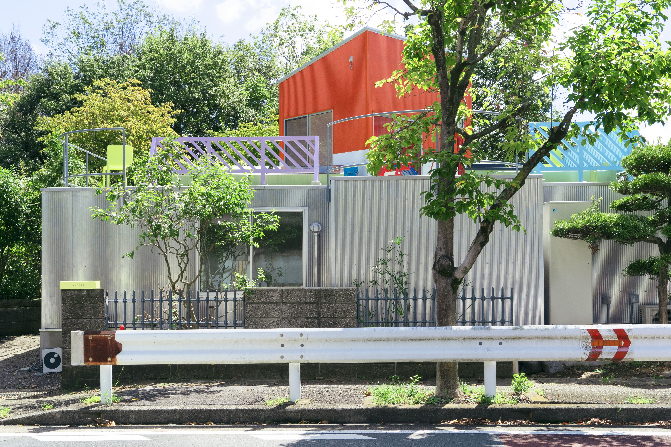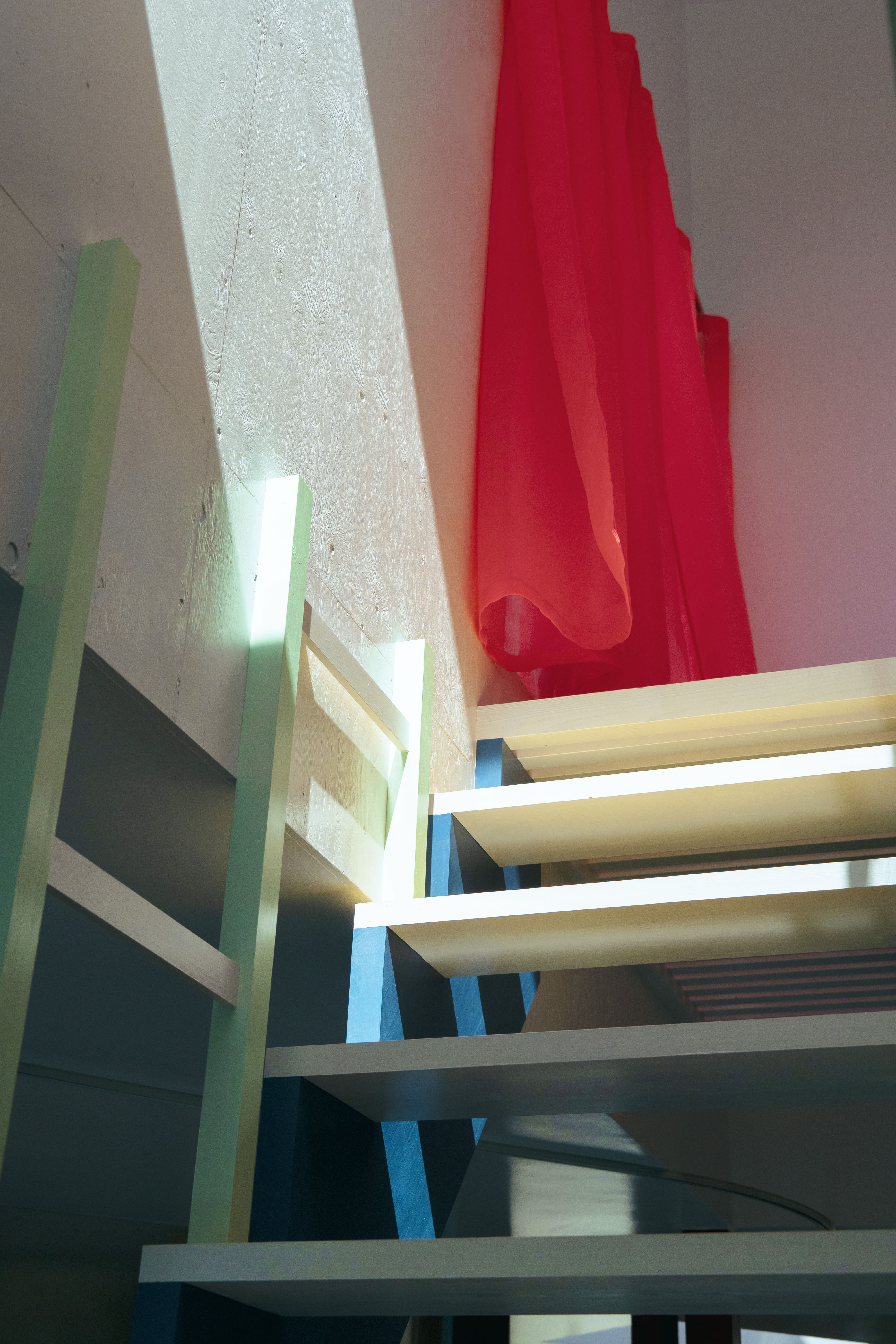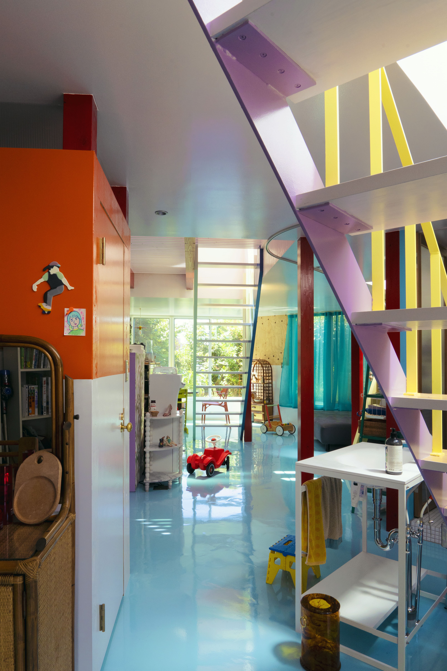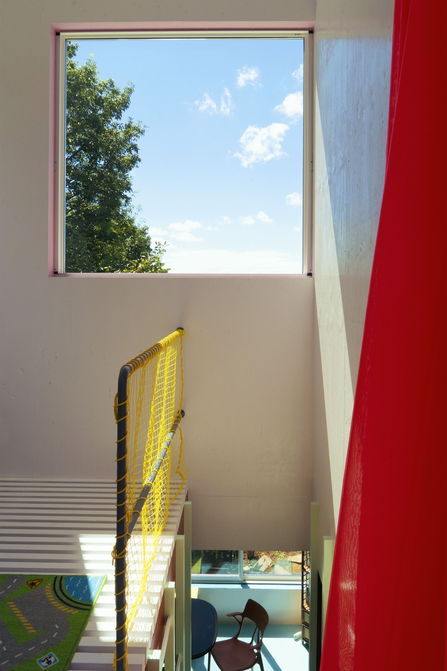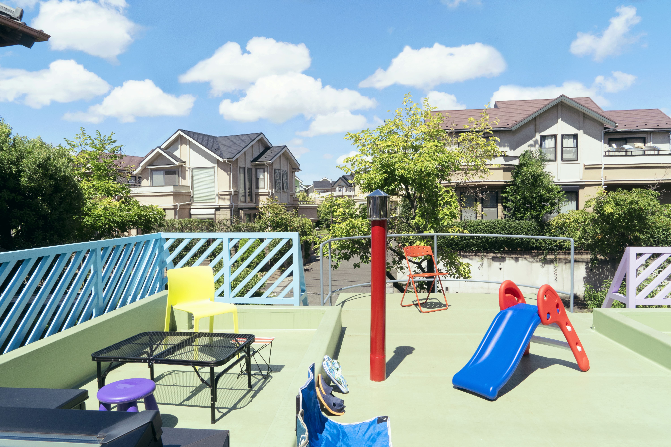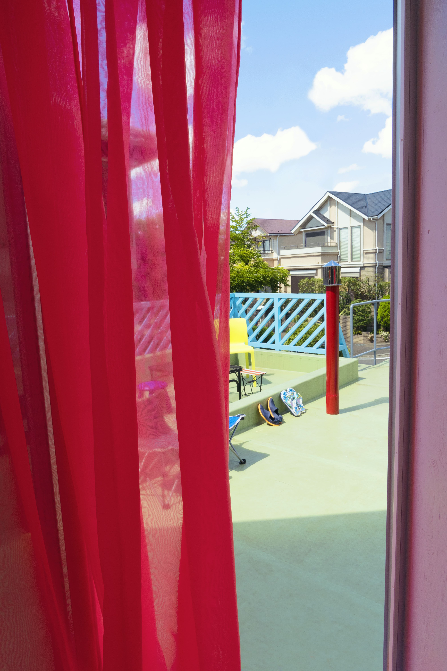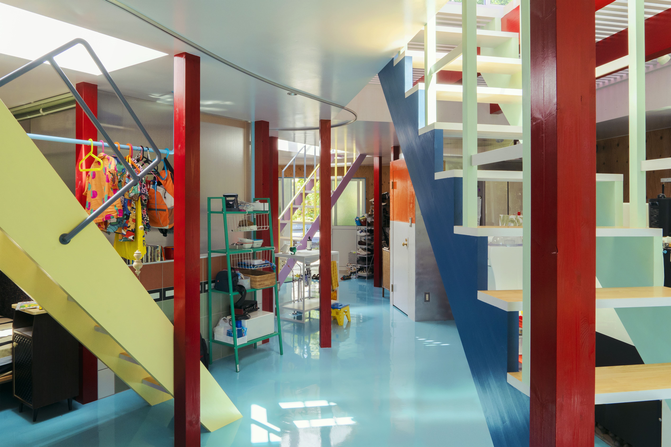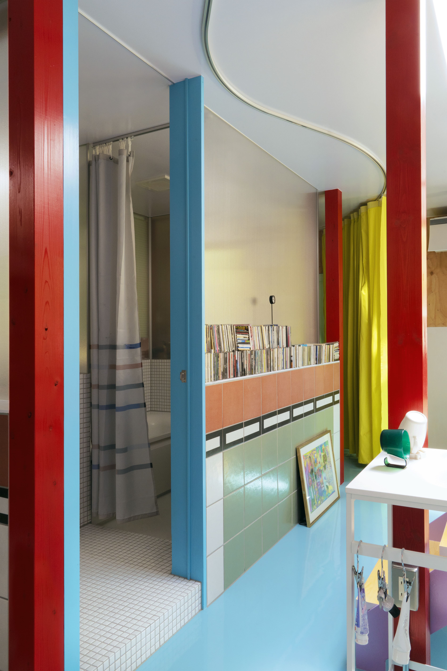所在地:神奈川県
用途:住宅
構造・構法:木造軸組み構法
敷地面積:216.11㎡
建築面積:95.18㎡
延床面積:105.11㎡
担当:山田紗子、鈴木心
竣工年:2022年
Site: Kanagawa Pref.
Program: house
Structure: wooden structure
Site area: 216.11㎡
Building area: 95.18㎡
Total floor area: 105.11㎡
Project team: Suzuko Yamada, Kokoro Suzuki
Year: 2022
用途:住宅
構造・構法:木造軸組み構法
敷地面積:216.11㎡
建築面積:95.18㎡
延床面積:105.11㎡
担当:山田紗子、鈴木心
竣工年:2022年
Site: Kanagawa Pref.
Program: house
Structure: wooden structure
Site area: 216.11㎡
Building area: 95.18㎡
Total floor area: 105.11㎡
Project team: Suzuko Yamada, Kokoro Suzuki
Year: 2022
グラフィックデザイナーの夫婦が、緑豊かな丘陵地の一角に土地を購入した。小さな子どもがふたり、もう少し大きくなるまでは子ども部屋はいらない、それまではみんな並んで眠るし、閉じられた部屋はない方がありがたい。躯体が全体の成り立ちを規定するのではなく、構成するものすべてがもっとバラバラで、もののあいだのヒエラルキーがない集合を考えたいと思っていた。三角形の敷地いっぱいに広げた大きなワンルームに、家具や階段をパラパラと投げ込むと、それぞれのものの周りに場所が浮かぶ。さらにものを増やすごとに歪んではくっついたり離れたりする場の連なりを観察する。
住まい手によって持ち込まれる家具や生活用品にもそれぞれの色と形がある。そうだとしたら柱や階段にもそれぞれ個が際立つような色と形を持たせ、生き生きとした個の集まりをつくりたい。そして各々の色は生活によって混ざり合い、大きな色彩のうねりによってひとつの家になることを想像した。そこでは父、母、兄、妹、家族一人ひとり家の捉え方が違い、動き方も過ごし方も異なる。バラバラに散らばるものを結びつけながら、そのあいだを自由に動き回る。それぞれの世界、それぞれが見る間取りがパラレルに存在するような家だ。
一見無秩序に見える柱は、将来屋上に増築予定の子ども部屋の四隅に配されている。3つある階段のうちの2つは、この子ども部屋へ上がるためのもので、今はトップライト下のちいさなニッチとなっている。もうひとつの階段は、住宅地に浮かぶ船の甲板のような屋上につながっている。
住まい手によって持ち込まれる家具や生活用品にもそれぞれの色と形がある。そうだとしたら柱や階段にもそれぞれ個が際立つような色と形を持たせ、生き生きとした個の集まりをつくりたい。そして各々の色は生活によって混ざり合い、大きな色彩のうねりによってひとつの家になることを想像した。そこでは父、母、兄、妹、家族一人ひとり家の捉え方が違い、動き方も過ごし方も異なる。バラバラに散らばるものを結びつけながら、そのあいだを自由に動き回る。それぞれの世界、それぞれが見る間取りがパラレルに存在するような家だ。
一見無秩序に見える柱は、将来屋上に増築予定の子ども部屋の四隅に配されている。3つある階段のうちの2つは、この子ども部屋へ上がるためのもので、今はトップライト下のちいさなニッチとなっている。もうひとつの階段は、住宅地に浮かぶ船の甲板のような屋上につながっている。
Suzuko Yamada Architects, Inc. Tokyo, JAPAN

