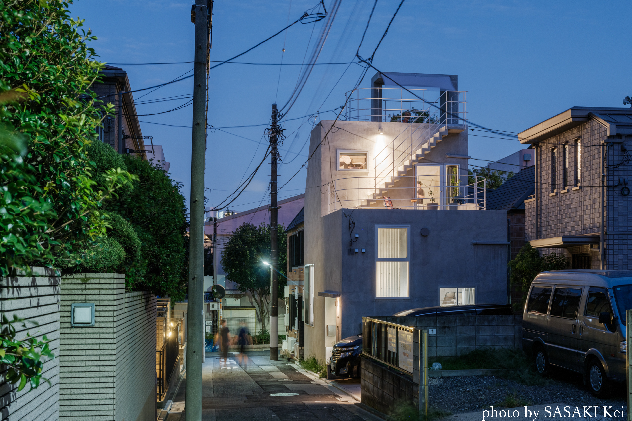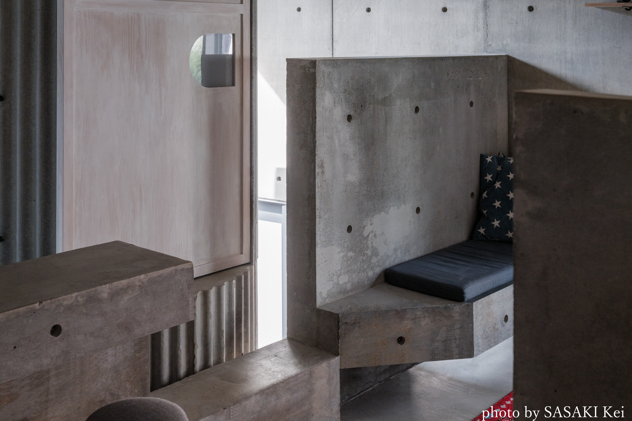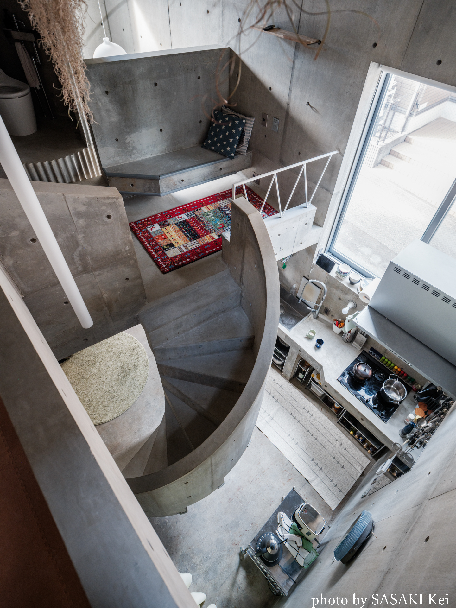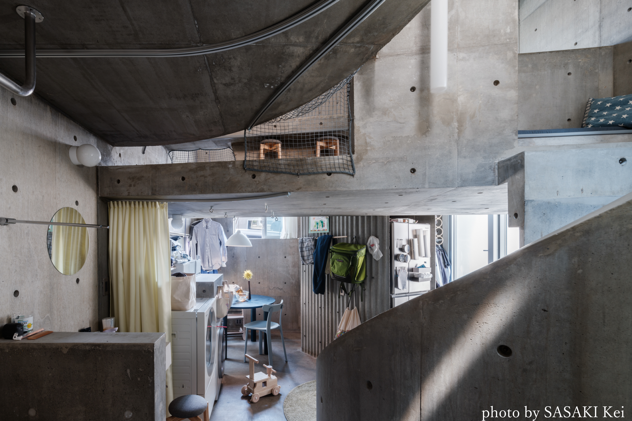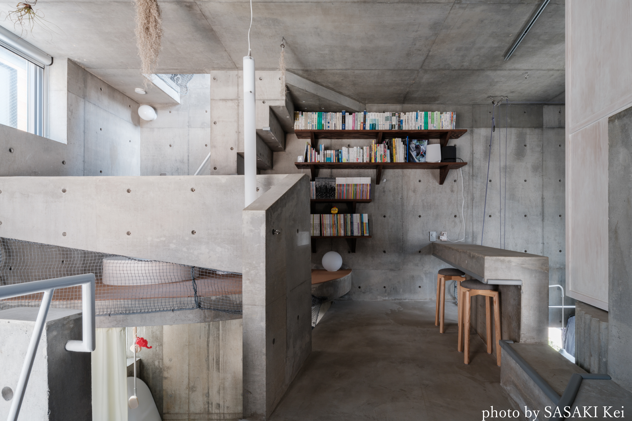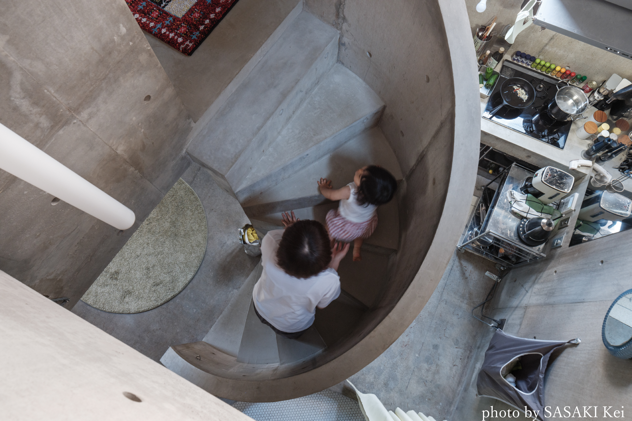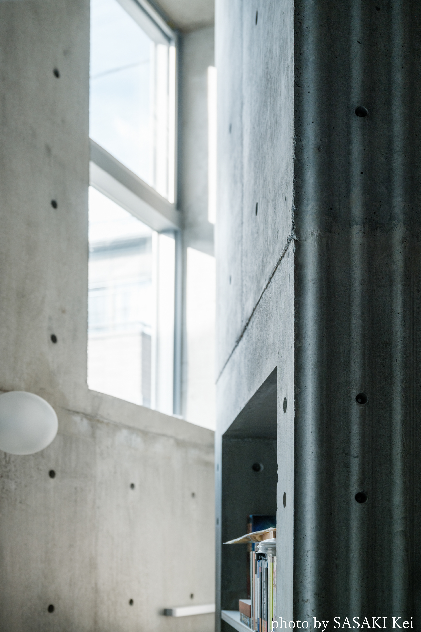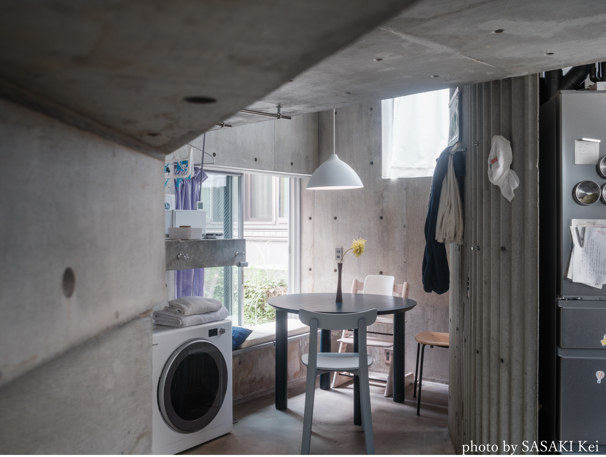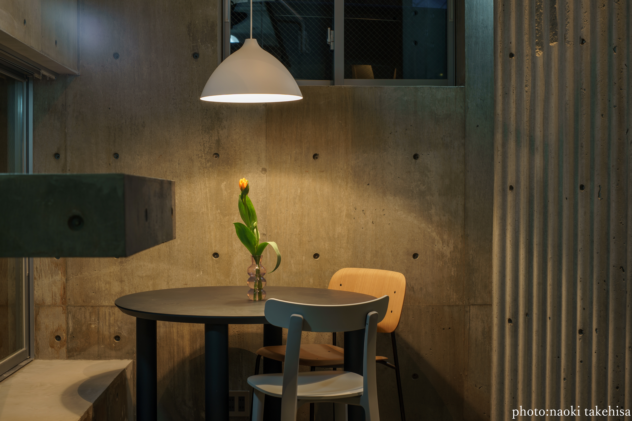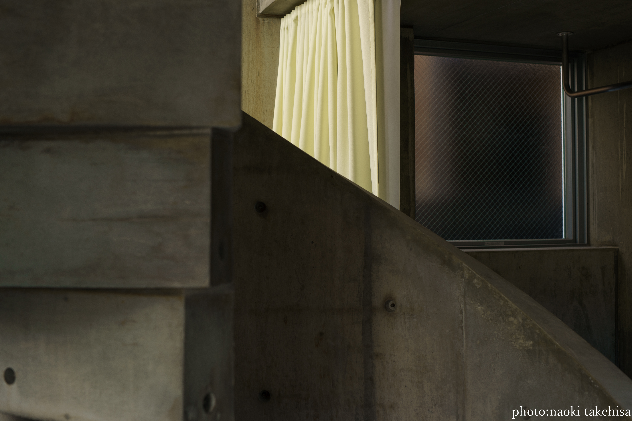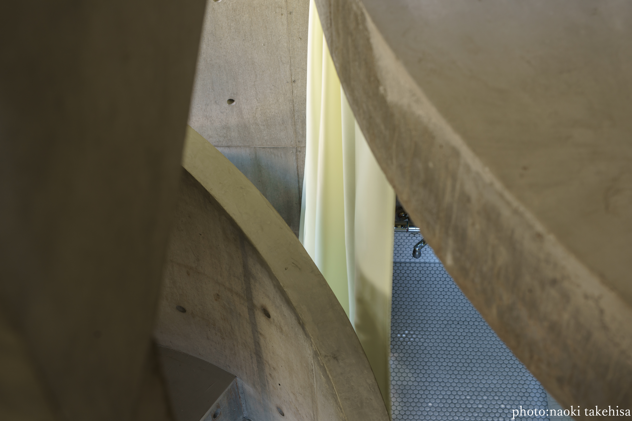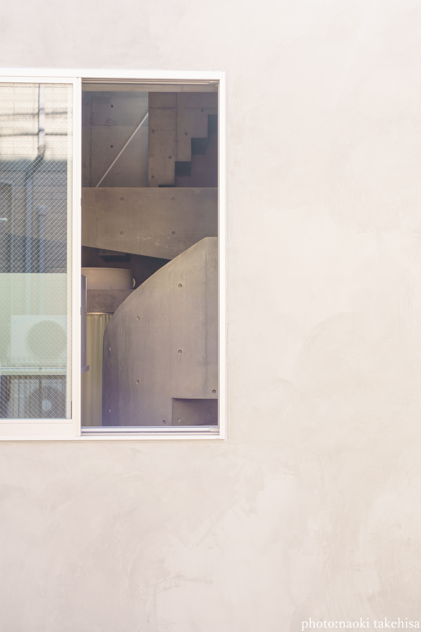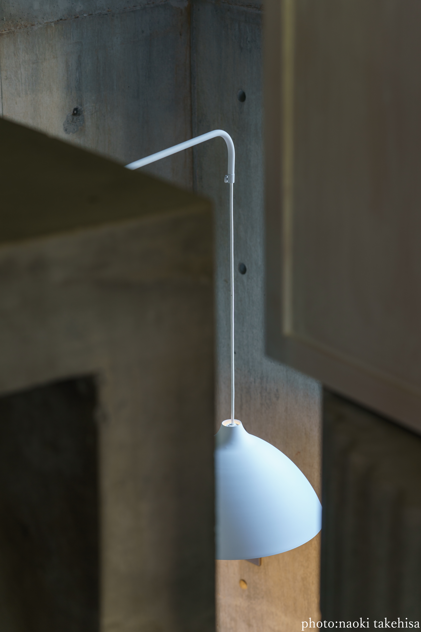所在地:東京都
用途:住宅
構造・構法:鉄筋コンクリート造
階数:3階
敷地面積:46.29㎡
建築面積:26.31㎡
延床面積:52.11㎡
担当:山田紗子、福田海武
構造:TECTONICA 鈴木芳典、鶴田翔
施工:有限会社工藤工務店 小田切仁
浴室・脱衣所カーテン:some/to
寝室・ダイニングカーテン:notes 黒川茉莉
竣工年:2024年
Site: Tokyo Pref.
Kind: House
Structure: RC concrete structure
Story: 3
Site Area: 46.29㎡
Building Area: 26.31㎡
Gross Area: 52.11㎡
Project team: Suzuko Yamada, Malibu Fukuda
Structure Engineer: TECTONICA Yoshinori Suzuki, Kakeru Tsuruta
Tokyo Art University Mitsuhiro Kaneda
Construction: Kudo Construction Firm Jin Otagiri
Curtain design(bathroom): some/to
Curtain design(bedroom, dining): notes Mari Kurokawa
Wooden step: Haruto Hirokado
Completion year: 2024
用途:住宅
構造・構法:鉄筋コンクリート造
階数:3階
敷地面積:46.29㎡
建築面積:26.31㎡
延床面積:52.11㎡
担当:山田紗子、福田海武
構造:TECTONICA 鈴木芳典、鶴田翔
施工:有限会社工藤工務店 小田切仁
浴室・脱衣所カーテン:some/to
寝室・ダイニングカーテン:notes 黒川茉莉
竣工年:2024年
Site: Tokyo Pref.
Kind: House
Structure: RC concrete structure
Story: 3
Site Area: 46.29㎡
Building Area: 26.31㎡
Gross Area: 52.11㎡
Project team: Suzuko Yamada, Malibu Fukuda
Structure Engineer: TECTONICA Yoshinori Suzuki, Kakeru Tsuruta
Tokyo Art University Mitsuhiro Kaneda
Construction: Kudo Construction Firm Jin Otagiri
Curtain design(bathroom): some/to
Curtain design(bedroom, dining): notes Mari Kurokawa
Wooden step: Haruto Hirokado
Completion year: 2024
←back
Suzuko Yamada Architects, Inc. Tokyo, JAPAN
