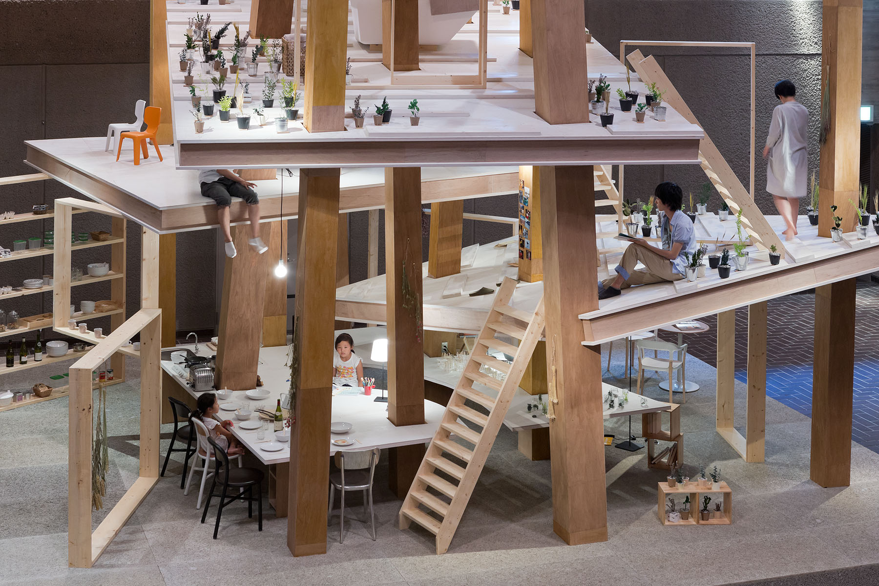
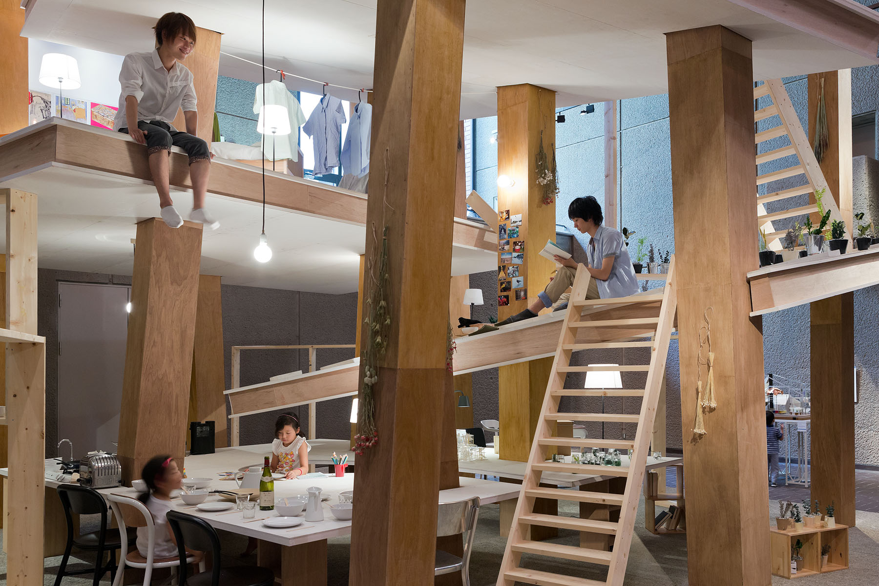

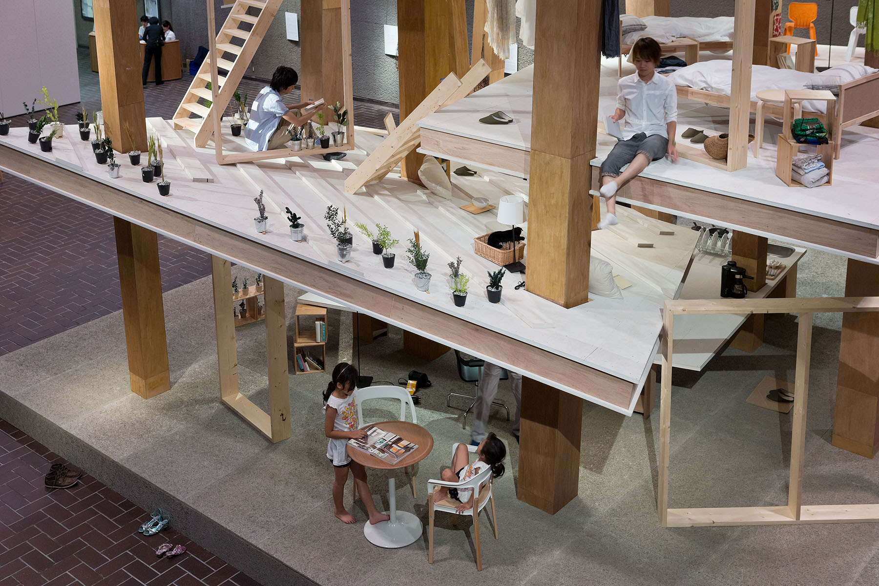
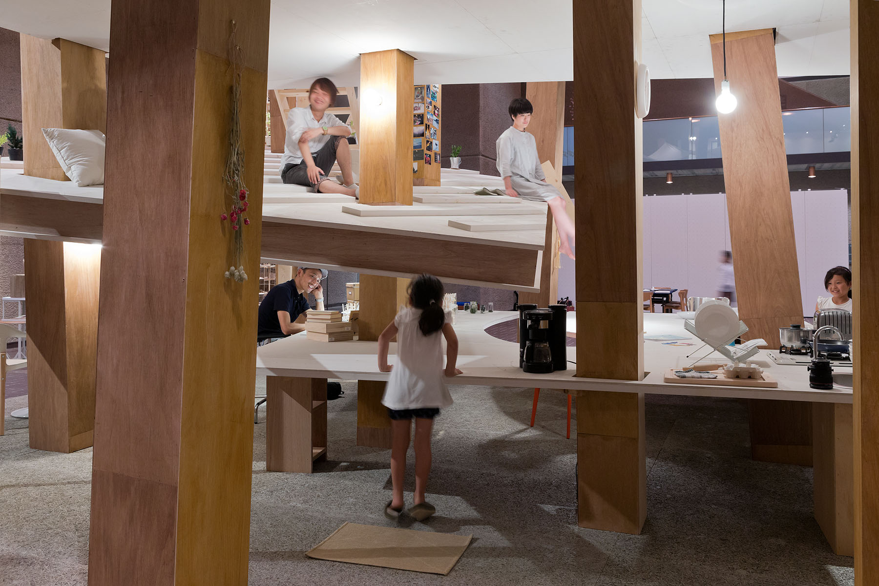
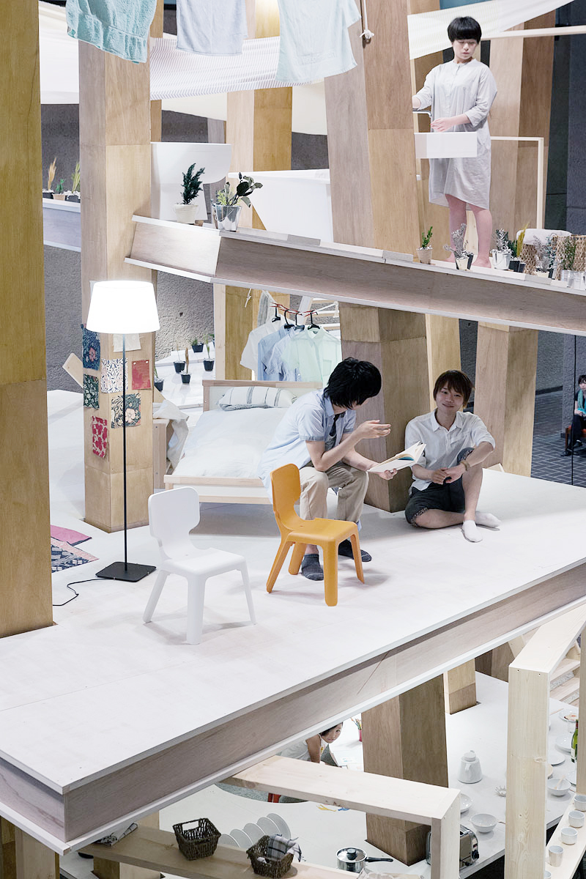

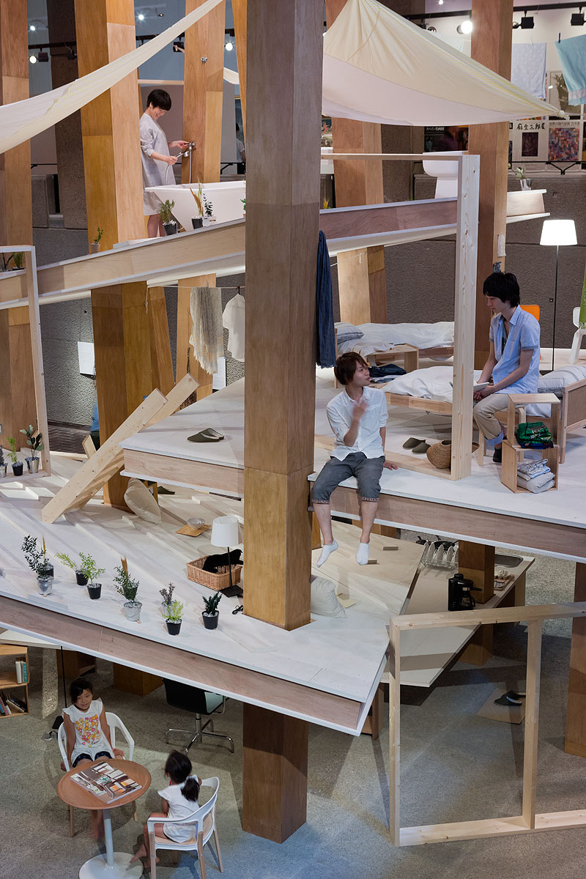
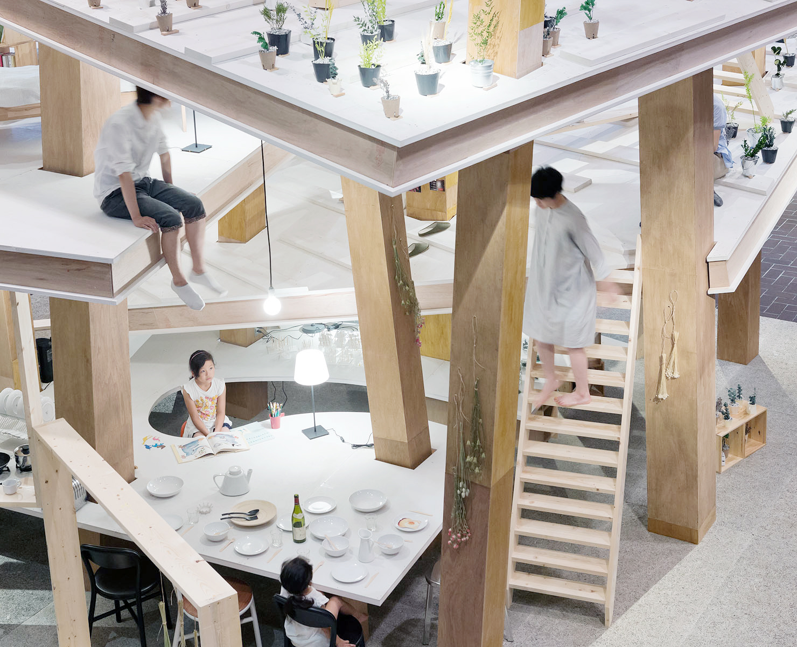
「Arts&Life: 生きるための家」展 展示作品
場所:東京都美術館
施工:丹青ディスプレイ
Site: Tokyo Metropolitan Art Museum
Builder: Tansei Display Co., Ltd.
柱の家 (「Arts&Life:生きるための家」展 コンペティション 最優秀賞)
“Arts & Life: A Housing for Living” competitionFirst Prize
Suzuko Yamada Architects, Inc. Tokyo, JAPAN